AMERICAN INSTITUTE OF ARCHITECTS
Top Ten Winners:
San Antonio, TX: Pearl Brewery/Full Goods Warehouse
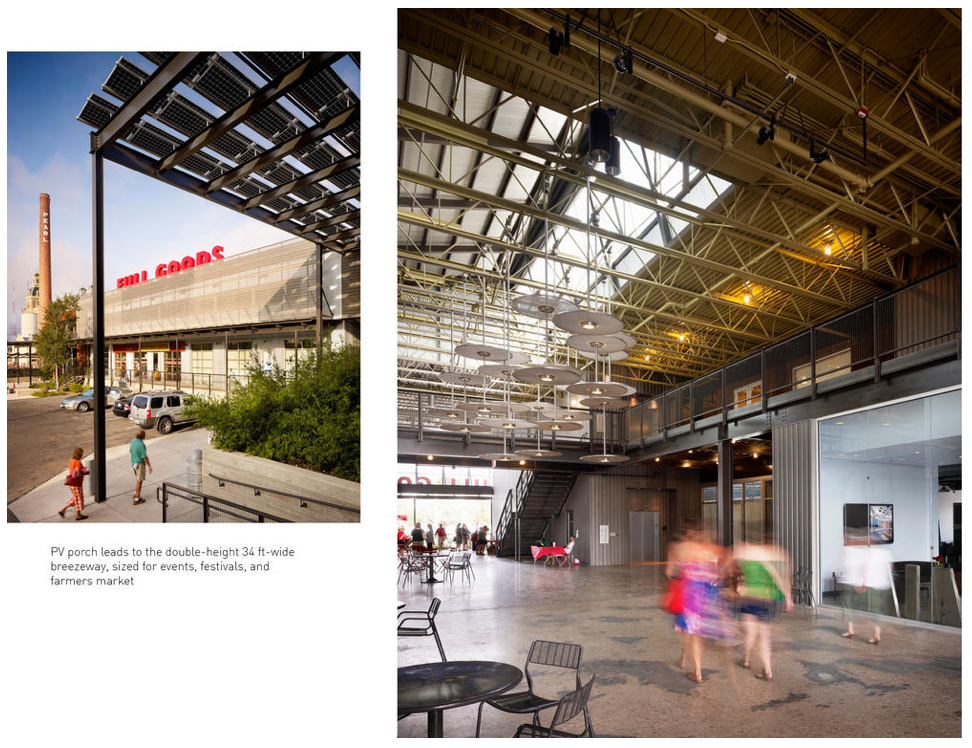 The Pearl Brewery Redevelopment Master Plan and the adaptive reuse of the Full Goods Warehouse are serving as a model and catalyst for green urban revitalization in a long neglected portion of San Antonio’s inner city. After 15 years lying derelict, the creative reuse of this 26-acre brownfield site and its neglected structures are drawing in a rich mix of new residents, small businesses, retail, and non-profits while emphasizing community, conservation, and local economic development. This is a new community meeting ground where visionary private development and public space come together to create a vibrant urban destination.
The Pearl Brewery Redevelopment Master Plan and the adaptive reuse of the Full Goods Warehouse are serving as a model and catalyst for green urban revitalization in a long neglected portion of San Antonio’s inner city. After 15 years lying derelict, the creative reuse of this 26-acre brownfield site and its neglected structures are drawing in a rich mix of new residents, small businesses, retail, and non-profits while emphasizing community, conservation, and local economic development. This is a new community meeting ground where visionary private development and public space come together to create a vibrant urban destination.
The 67,000 square foot LEED Gold Full Goods warehouse is one of the jewels of the Pearl Brewery Redevelopment. Full Goods is a modern retelling and reflection of the building’s industrial past as a brewery warehouse (filled bottles = full goods) and served as the model for attractive sustainable development becoming a catalyst for community revitalization.
Milwaukee, WI: The Clock Shadow Building
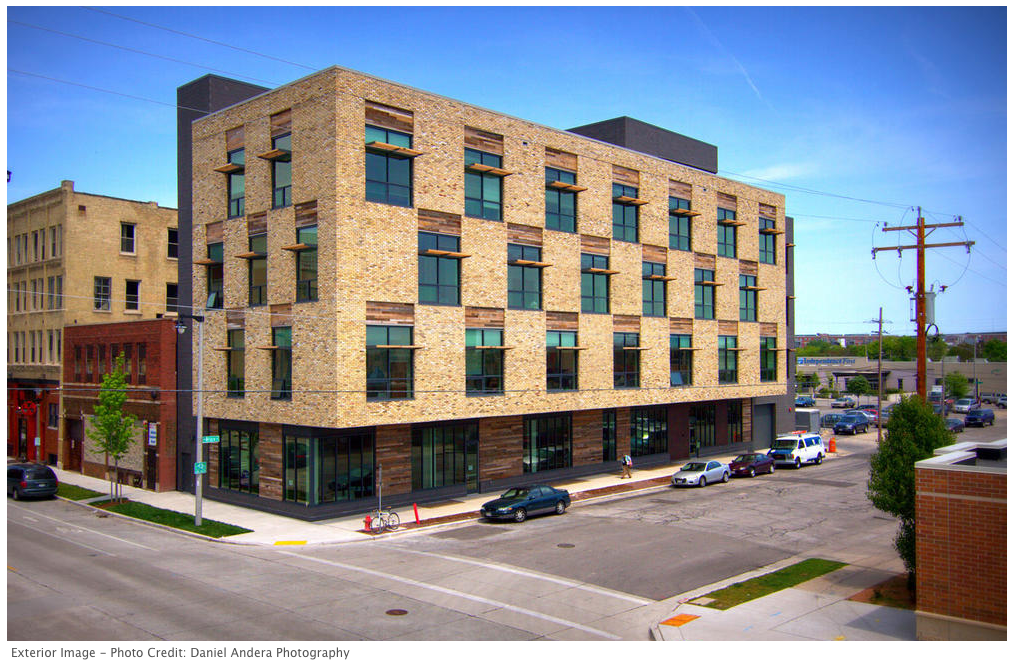 The Clock Shadow Building is not your ordinary sustainable building. The developer came to the project team with a vision “to transform a vacant brownfield site into an environmentally sustainable building that provides a home for occupants that share a commitment to community and environmental values.” The developer wanted a building that was a commercially viable project, repeatable in different communities, a radically sustainable building that followed the Living Building Challenge, and met the quadruple bottom line mission of economic improvement, social justice, environmental restoration, and cultural celebration. With these ambitious and unapologetic goals, the project team set off to design a one-of-a-kind building for a one-of-a-kind developer.
The Clock Shadow Building is not your ordinary sustainable building. The developer came to the project team with a vision “to transform a vacant brownfield site into an environmentally sustainable building that provides a home for occupants that share a commitment to community and environmental values.” The developer wanted a building that was a commercially viable project, repeatable in different communities, a radically sustainable building that followed the Living Building Challenge, and met the quadruple bottom line mission of economic improvement, social justice, environmental restoration, and cultural celebration. With these ambitious and unapologetic goals, the project team set off to design a one-of-a-kind building for a one-of-a-kind developer.
The project sits in Milwaukee’s Walker’s Point neighborhood and is inserted into a small, 4,000-square-foot site in this dense area. The four-story, 28,000-square-foot building houses a mix of non-profit organizations providing healthcare services for the neighborhood’s under-served population, as well as an artisan cheese factory and a premium ice cream store.
San Francisco, CA: 355 11th Street | The Matarozzi/Pelsinger Multi-Use Building
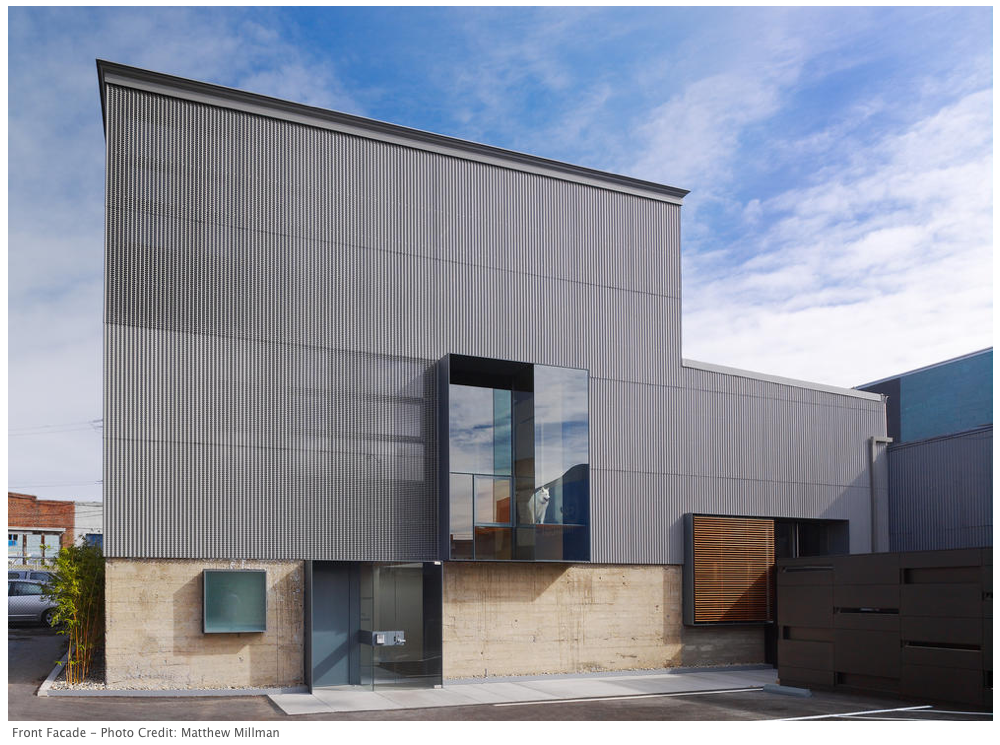 355 Eleventh is a LEED-NC Gold adaptive reuse of a historic and previously derelict turn-of-the-century industrial building. The owner’s intention was to adapt the existing warehouse located in the industrial SOMA area of San Francisco into a multi-tenant office building. In evaluating the building and its relationship to the site and the neighborhood, the architects advocated for the inclusion of a restaurant within the building to bring a more public use to the area. Reinterpreting zoning codes for the area, they further suggested that the parking area in front of the building be reduced significantly for the creation of an urban street-front courtyard. With these adaptations, the building now houses not only the originally envisioned office spaces but also a LEED-CI Platinum restaurant on the ground floor. The former parking lot has now been transformed into an outdoor dining courtyard and organic garden where herbs are grown for use within the restaurant, de-privatizing this space.
355 Eleventh is a LEED-NC Gold adaptive reuse of a historic and previously derelict turn-of-the-century industrial building. The owner’s intention was to adapt the existing warehouse located in the industrial SOMA area of San Francisco into a multi-tenant office building. In evaluating the building and its relationship to the site and the neighborhood, the architects advocated for the inclusion of a restaurant within the building to bring a more public use to the area. Reinterpreting zoning codes for the area, they further suggested that the parking area in front of the building be reduced significantly for the creation of an urban street-front courtyard. With these adaptations, the building now houses not only the originally envisioned office spaces but also a LEED-CI Platinum restaurant on the ground floor. The former parking lot has now been transformed into an outdoor dining courtyard and organic garden where herbs are grown for use within the restaurant, de-privatizing this space.
For both the LEED-NC Gold adaptive reuse for the building and the LEED-CI Platinum restaurant build out, the focus was on creating meaningfully sustainable spaces that engage the public and support the owner’s focus on Green building. The sustainable strategies used throughout have been very successful for the Owner, the building inhabitants as well as visitors.
View full list of winners: Top Ten Green Projects
About the American Institute of Architects
www.aia.org
“Based in Washington, D.C., the AIA has been the leading professional membership association for licensed architects, emerging professionals, and allied partners since 1857. With nearly 300 state and local chapters, the AIA serves as the voice of the architecture profession and the resource for our members in service to society.”
Tags: 355 11th Street, American Institute of Architects, CA, LEED buildings, Milwaukee, Pearl Brewery Full Goods Warehouse, San Antonio, San Francisco, The Clock Shadow Building, The Matarozzi Pelsinger Multi-Use Building, TX, WI


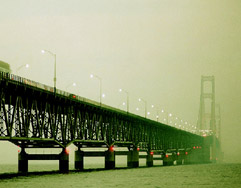
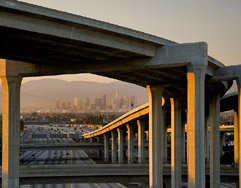
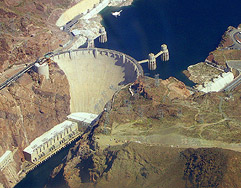

 RSS Feed
RSS Feed